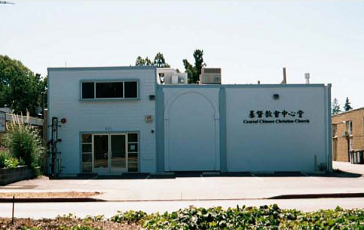





Project Role: Structural Engineer
Clients: Central Chinese Christian Church
Clients: Central Chinese Christian Church
Schedule: Construction was completed in 2000
WHAT HAVE BEEN ACCOMPLISHED:
JMEC has been structural engineer for the seismic analysis and retrofit design, and renovation of a 2 story building of tilt-up construction. Design was in conformance with UBC.
The existing building was used as warehouse and constructed of tilt-up concrete panels with roof steel beams. The conversion to an assembly area involved a change of building use. This change in use imposed limitations on occupancy due to parking and other environmental concerns, and required retrofitting the building to meet life-safety requirements.
Due to the lack of roof diaphragms and inadequate out-of-plane bending capacity of the wall due to its slenderness, the building was retrofitted with series of positive roof connections, blockings, and bracings.
Other works included adding foundation, modifying/adding interior and exterior walls, and modifying support framing for the attic area.
JMEC has been structural engineer for the seismic analysis and retrofit design, and renovation of a 2 story building of tilt-up construction. Design was in conformance with UBC.
The existing building was used as warehouse and constructed of tilt-up concrete panels with roof steel beams. The conversion to an assembly area involved a change of building use. This change in use imposed limitations on occupancy due to parking and other environmental concerns, and required retrofitting the building to meet life-safety requirements.
Due to the lack of roof diaphragms and inadequate out-of-plane bending capacity of the wall due to its slenderness, the building was retrofitted with series of positive roof connections, blockings, and bracings.
Other works included adding foundation, modifying/adding interior and exterior walls, and modifying support framing for the attic area.


Corporate Office
165 Lennon Lane, Suite 106, Walnut Creek, CA 94598
Tel: (925) 944-8999 Fax: (925) 944-9998
165 Lennon Lane, Suite 106, Walnut Creek, CA 94598
Tel: (925) 944-8999 Fax: (925) 944-9998
Copyright © 2024 JMEC Engineering Inc. All rights reserved.